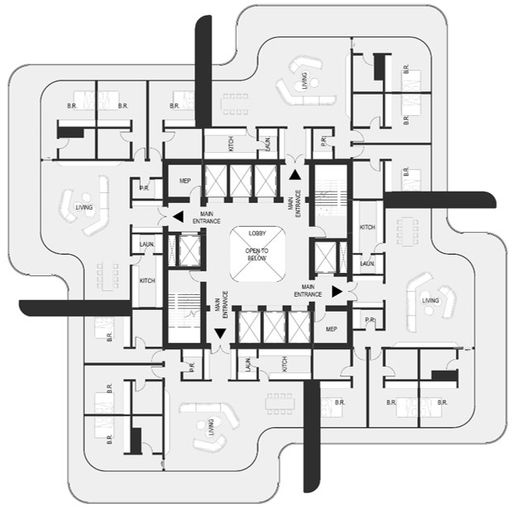
Lagoon Towers
Commercial
The Lagoon Towers redefine mixed-use living, featuring four striking towers rising 40 to 50 storeys. With 353 apartments, including senior housing, office spaces, and premium amenities, this development plays a key role in revitalizing a 195-hectare urban project—the largest of its kind in India.
Designed for seamless living, the architecture blends curved balconies, reflective metallic accents, and expansive glass facades to maximize panoramic views. Vertical sky gardens introduce greenery at various heights, creating an oasis of tranquility in the city’s vibrant core.
Project in Numbers
350+
Units
2-5
Bedrooms
10,000 +
m² Public Parks
Transforming Ideas into Reality
The Lagoon Towers stand out as part of a mixed-use development featuring 4 distinctive towers. Ranging from 40 to 50 storeys high, these buildings offer a total of 353 apartments, including affordable housing for seniors, as well as office spaces, restaurants, and amenities such as a residents' bar, gym, pool, and spa. These towers play a significant role in the overall revitalization of the 195-hectare development, making it the largest urban project of its kind in India.
The design of the apartments prioritizes internal layouts, influencing the proportions and sleek profiles of each tower. The spacious living areas seamlessly flow into the deep bays, giving the development its unique charm. While maintaining harmony with neighboring structures in terms of scale, massing, and materials, the architecture also maximizes the panoramic views with curved balconies that offer a wide, cinematic perspective. The curvilinear shape is accentuated by reflective metallic details that capture sunlight effectively.
On the ground level, the well-lit entrance lobby is strategically placed away from the road, blending into the public space to create a grand entrance experience. The development features restaurants, serene gardens, and a landscaped water feature with seating areas, shielding them from the road. By combining workspaces, public areas, community amenities, and exceptional residences, this project's diverse activities will revitalize and transform the waterfront area at the city's core.
Tower design embodies simplicity and elegance, offering a refined architectural form that seamlessly integrates with urban landscapes. The facade features expansive glass surfaces, allowing abundant natural light to flood interior spaces and creating a warm, inviting ambiance throughout. Vertical sky gardens are strategically placed to offer lush, green oases at various heights, fostering a sense of tranquillity amidst the urban setting. The result is a harmonious fusion of light, greenery, and streamlined design, a modern icon of sustainable, sophisticated living.
Project Gallery





