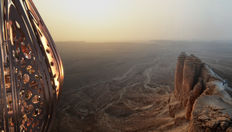
Project in Numbers
30
m Tall
5
Viewing decks
100%
Demountable
Transforming Ideas into Reality
The idea behind this project involves pushing the boundaries of design for manufacturing and assembly. In collaboration with Grankraft Construction, we introduced the concept of the Exploration Tower. This tower is meant to be a temporary structure that can be taken apart, relocated, and reassembled in remote areas. By arranging the program vertically, we aim to minimize the footprint and protect the natural environment. The tower includes educational areas, dining spaces, and various observation decks, all strategically positioned to offer panoramic views of the surroundings. Constructed as a lightweight steel framework, every component is designed for easy dismantling and transportation. The steel core houses the staircase, which is covered in textile cladding to reduce weight. The facade is designed to shield against wind and solar exposure while maintaining adequate permeability to lessen wind impact. A crucial aspect of the project was considering the lifecycle of all materials, hence limiting glazing to interior spaces to promote circularity.
Project Gallery




